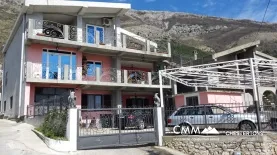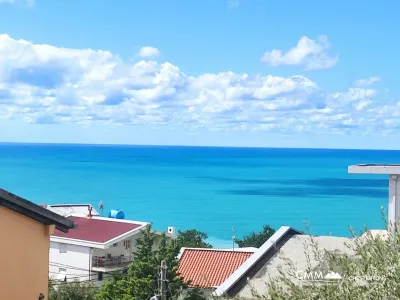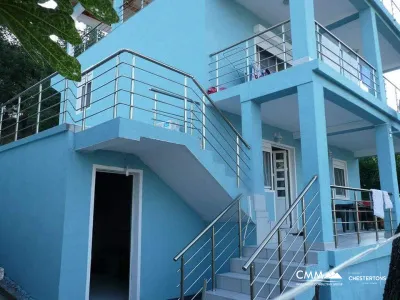The area of the house is 162 m2, and the area of the plot is 176 m2.
House plan:
• Basement
• The first floor consists of a living room, kitchen, bathroom, two bedrooms, and a terrace
• The second floor, which is unfurnished, has an identical structure - living room, kitchen, bathroom, two bedrooms and a terrace
The lower floor is equipped with air conditioning, satellite TV and internet.
Next to the house in yard is a driveway in the form of a parking space. The yard is paved with a stone path and decorated with a garden as well as a corner for rest in the form of a table with garden chairs, and everything is fenced with a forged gate.
Everything you need is not far from the house: shops, restaurants, pharmacies.
The distance from the sea is only 1300 meters.











.jpeg)















