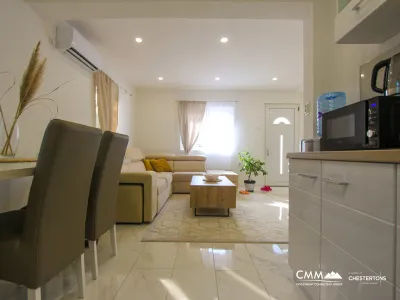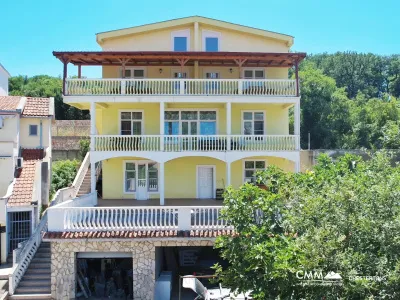The area of the house is 200 m2, and the area of the plot is 366 m2.
House plan:
· on the ground floor there is a pantry;
· on the second floor there are two apartments consisted of a kitchen, bedroom, bathroom and the terrace with panoramic sea view;
· on the third floor there are also two apartments with a kitchen combined with a living room, bedroom, bathroom and sea view terrace.
The house is also equipped with air conditioning and floor heating system.
The plot on which the house is located is cascading, access to the house is possible from both below and above.
Parking for 3 cars is provided.
In walking distance from the house is everything you need: shops, restaurants, pharmacies - and the city Bar is just 10 minutes away by car.
The distance to the sea is only 380 meters.
Currently, works are underway on furnishing the apartments and arranging the yard.










.jpg)
