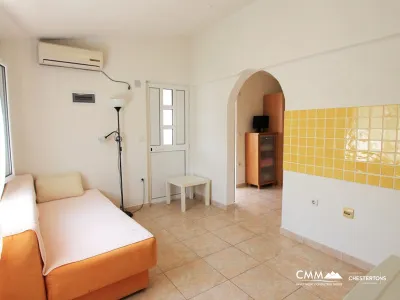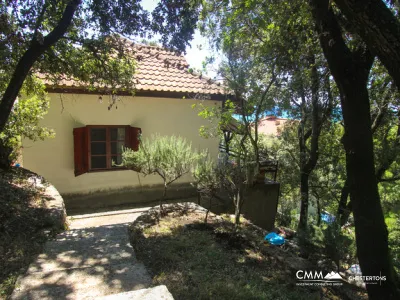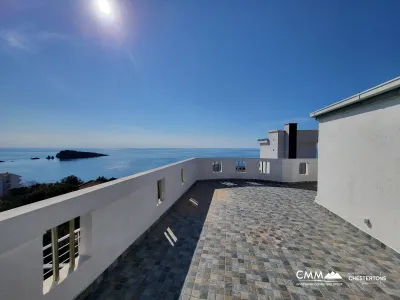The house area is 104 m2 and the plot area is 325 m2.
House plan:
• in the lower part, which is built, there is one bedroom, kitchen and dining room;
• the upper part has two bedrooms, living room and gallery, bathroom and a spacious terrace.
The lower part is masonry, and the upper part is made of wood and additional insulation has been done.
The plot area is 3.25 acres (325 m2)
Legalization papers have been submitted, a solution is awaited. The water tank is 10 +1 cubic
The house is about thirty meters from the sea and opens onto a small beach.

























.jpeg)