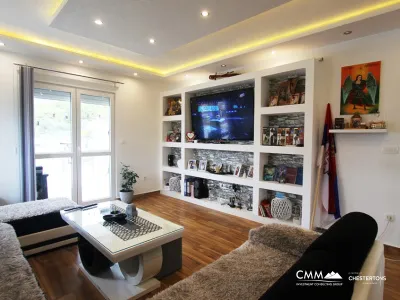The house area is 210 m2 and the plot area is 775 m2.
House plan:
• on the ground floor there is a garage and the lower floor of the house which are connected by a common passage.
Layout of the lower floor of the house: directly from the front door is the large living room with dining area, at the end of the living room on the left is the kitchen door, and on the right is the bathroom door and all bedrooms.
• on the floor above the garage there is a small apartment that currently serves as a storage room.
Upstairs above the ground floor is a large unfinished three bedroom apartment that has almost been brought to the gray phase.
The lower floor of the house is fully equipped and ready to stay. The apartment above the garage is ready for furnishing. The garage is big enough for a car and an average storage room.
The yard behind the house is large with a few fruit trees planted but leaves room for beautiful landscaping to your liking.
In front of the house is a parking lot that is enough for two cars and a road that stretches next to another house that is also given for use.
The distance from the city is only a few minutes by car, and there are shops and cafes nearby.









